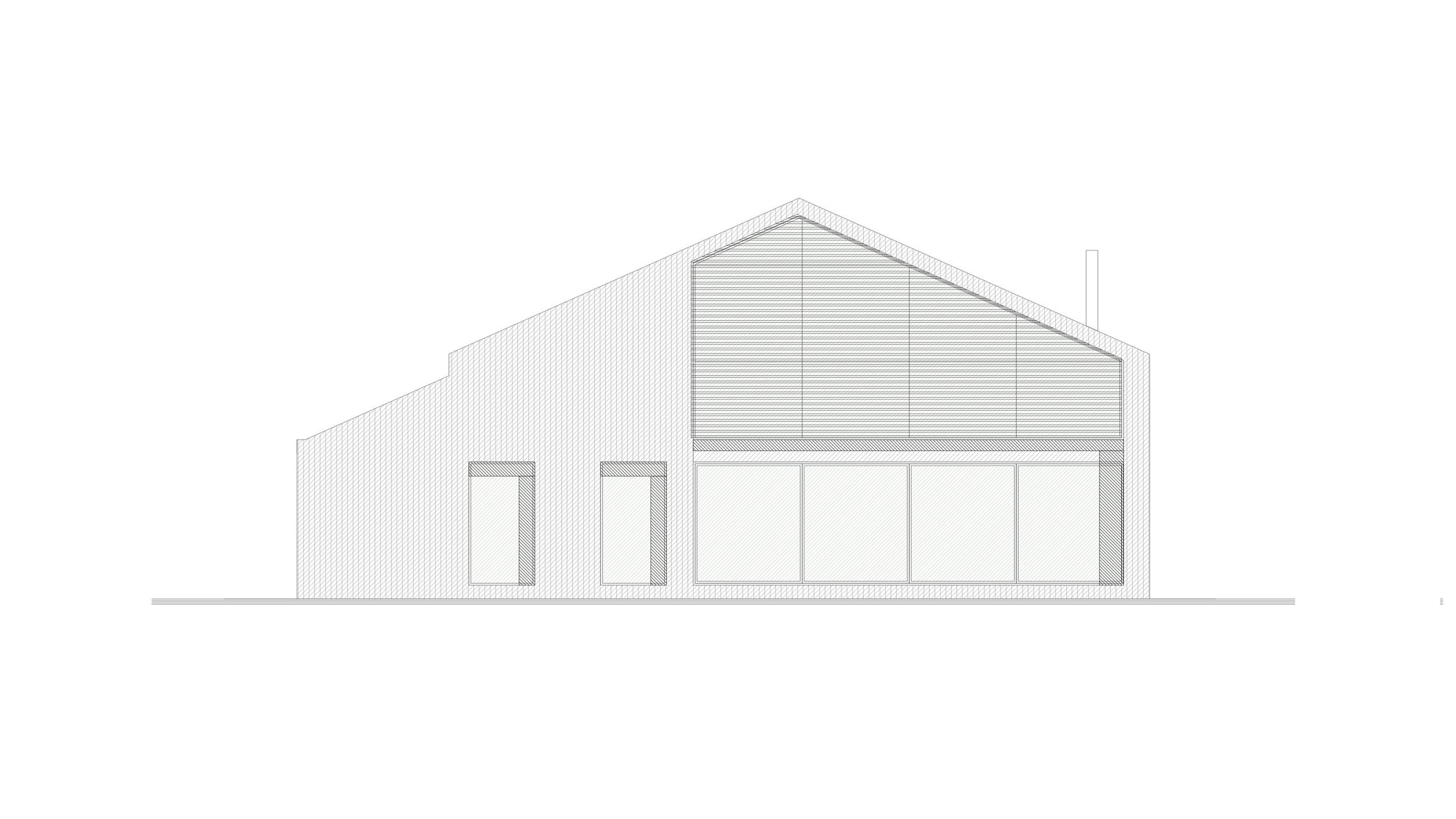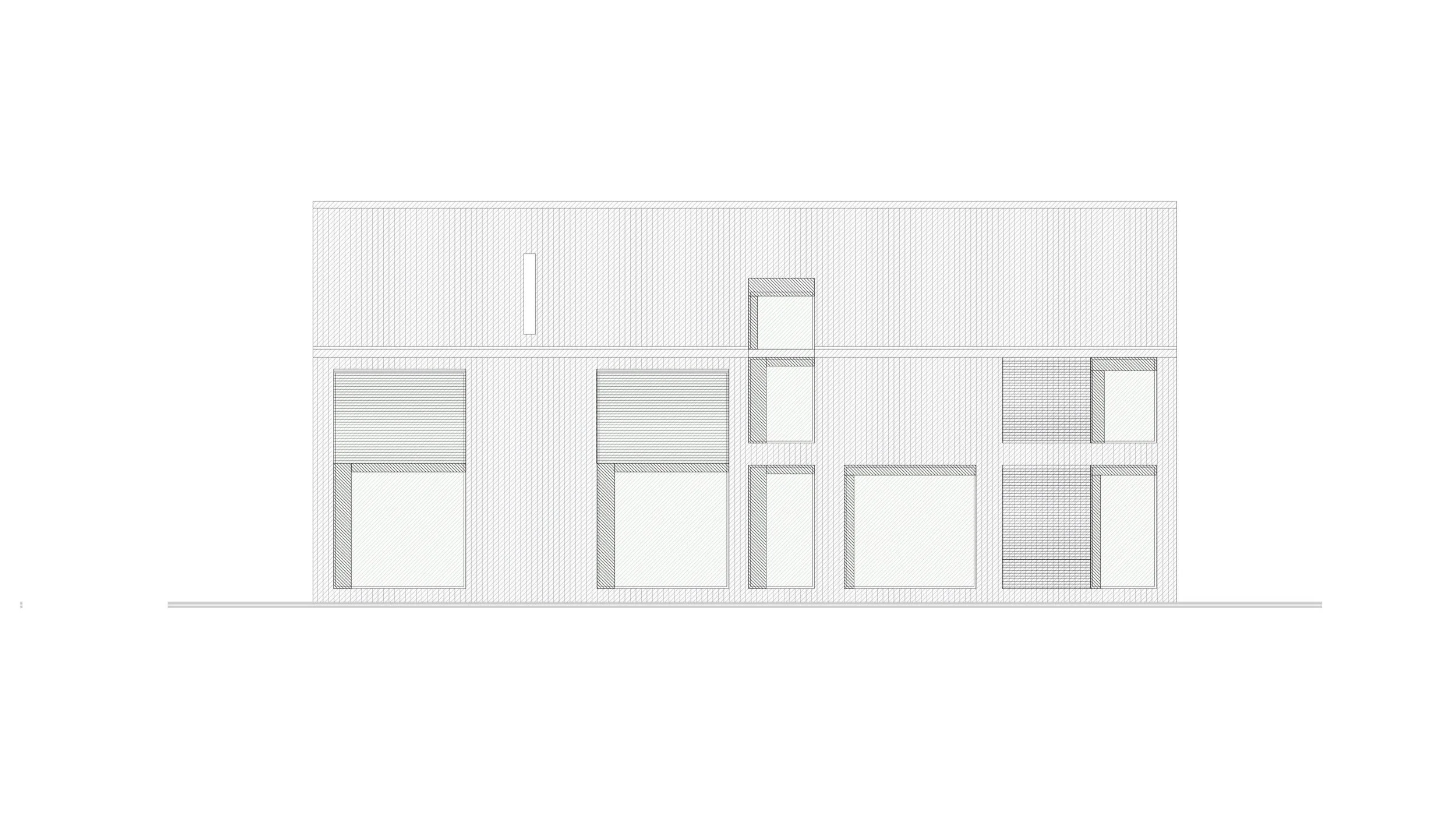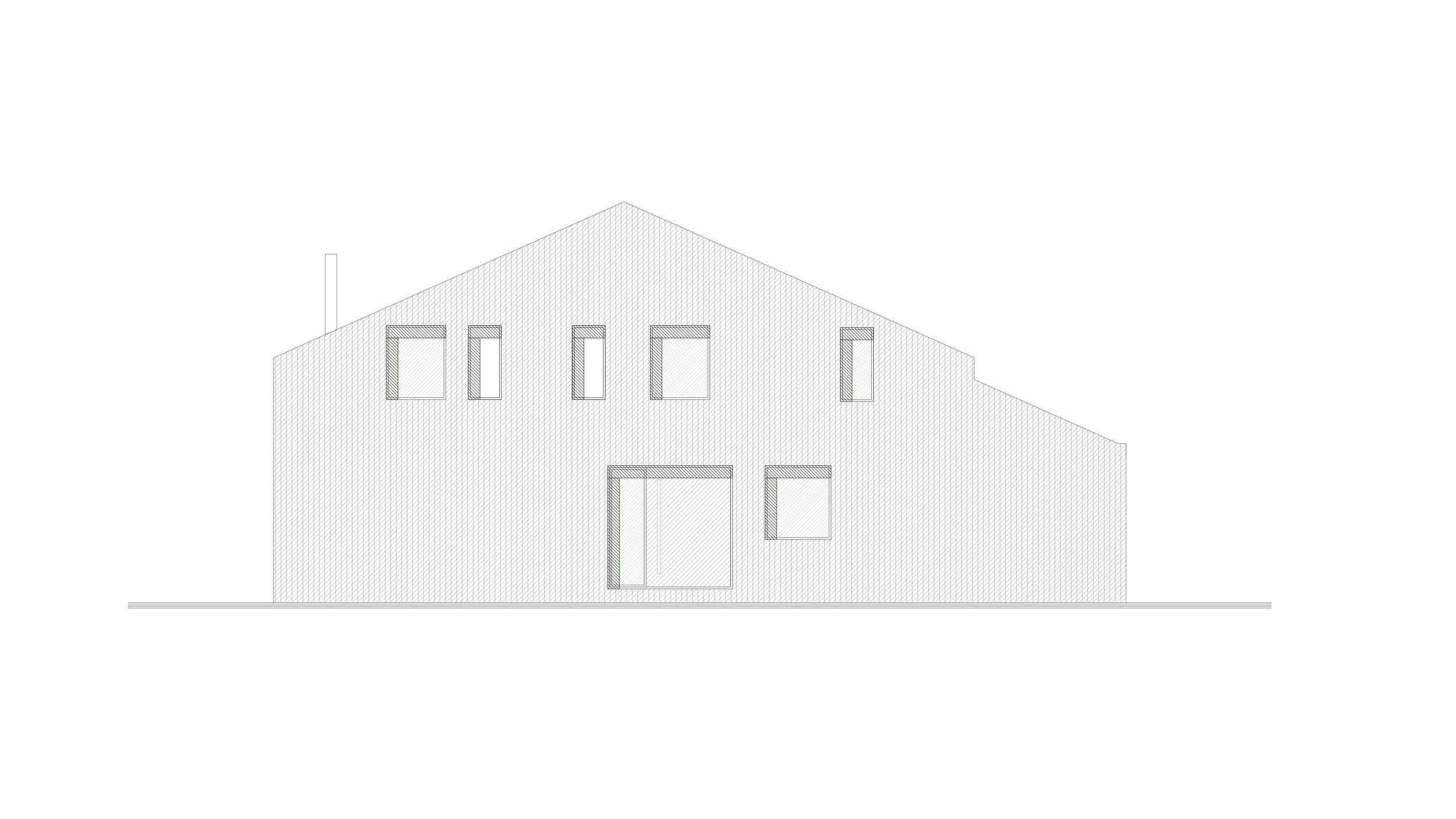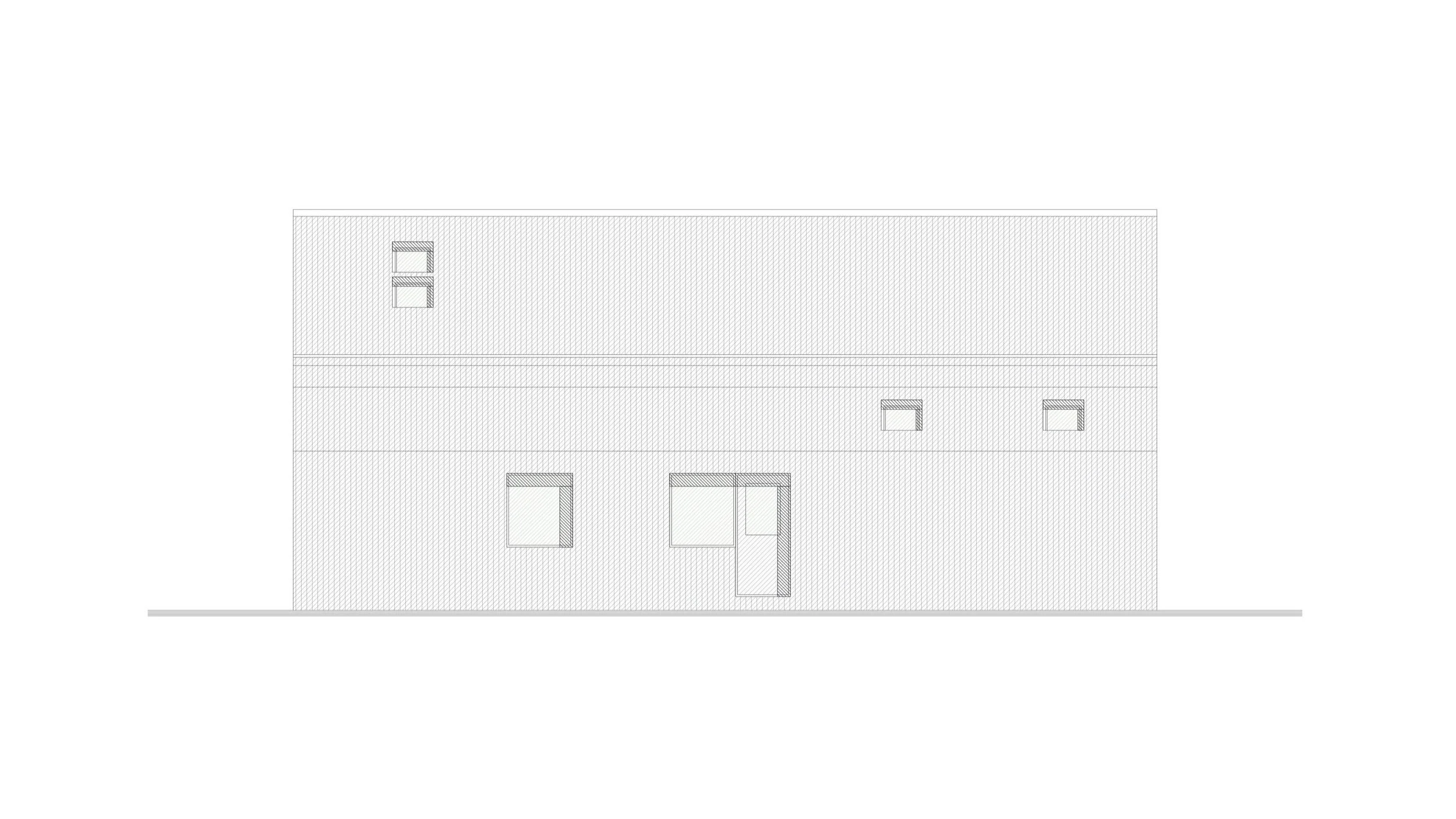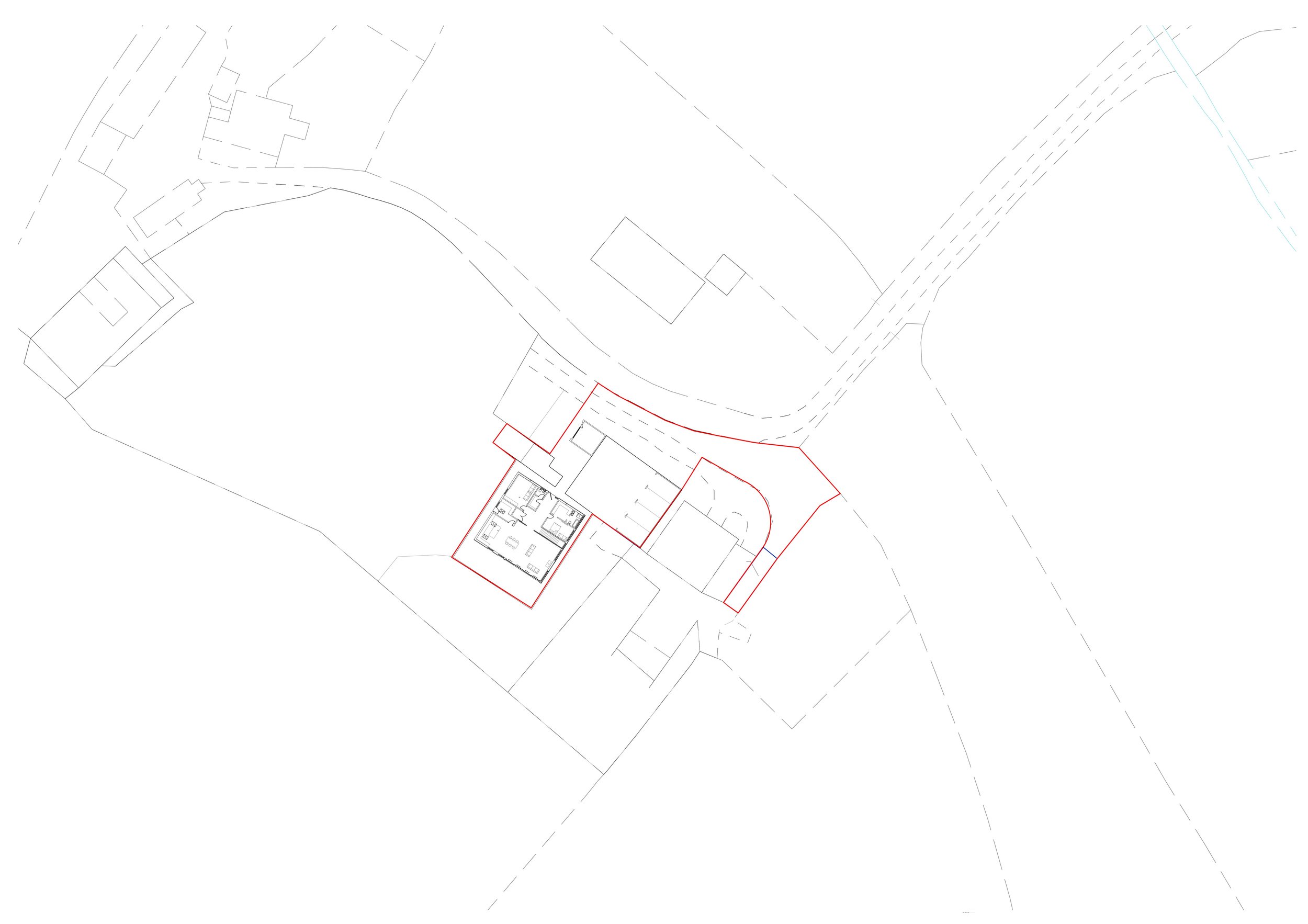RESIDENTIAL
Mannington
Poole, Dorset
On site at Mannington, Shore Architecture are involved with four different schemes involving the change of use from agricultural buildings (Part Q) to residential barn conversions, using complementary and modern materials such as standing seam and timber cladding. The Byre features a mezzanine level over the main living area with views out to the fields.
PROJECT DETAILS
Materials:
The Byre - Dark timber vertical slats / Barn C - Black standing seam
Progress:
Riba Stages 0 - 7
RS Energy
MC Plan
Site Services Ltd
Powder 8 Project Management
AW Partnership
Team
LOCATION PLAN
SIMILAR PROJECTS

